Optimizing Small Bathroom Shower Areas
Corner showers utilize often underused space, fitting neatly into a corner to free up room for other fixtures. They are ideal for small bathrooms, providing a spacious feel without sacrificing functionality.
Walk-in showers offer a sleek, open look that can expand the perception of space. They typically feature frameless glass and minimal hardware, creating an unobstructed view that makes the bathroom appear larger.
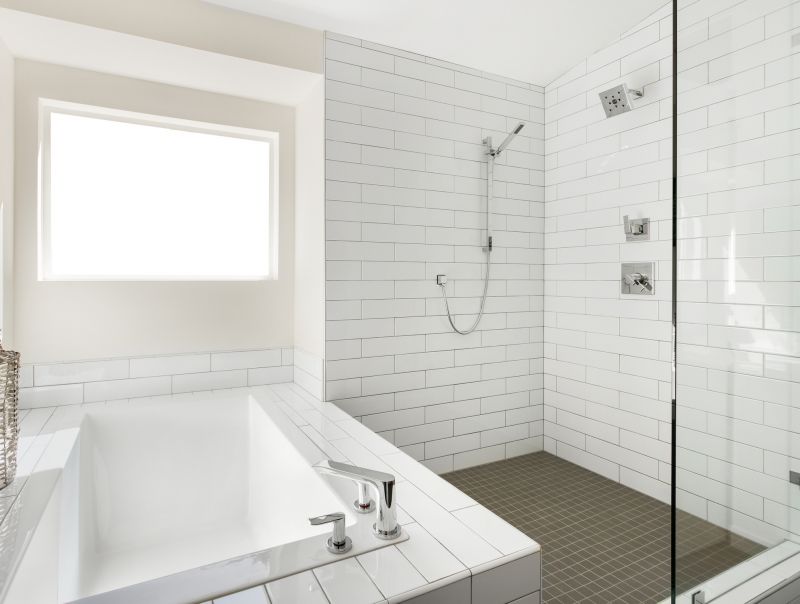
Compact shower setups with glass enclosures and angular designs optimize limited space.
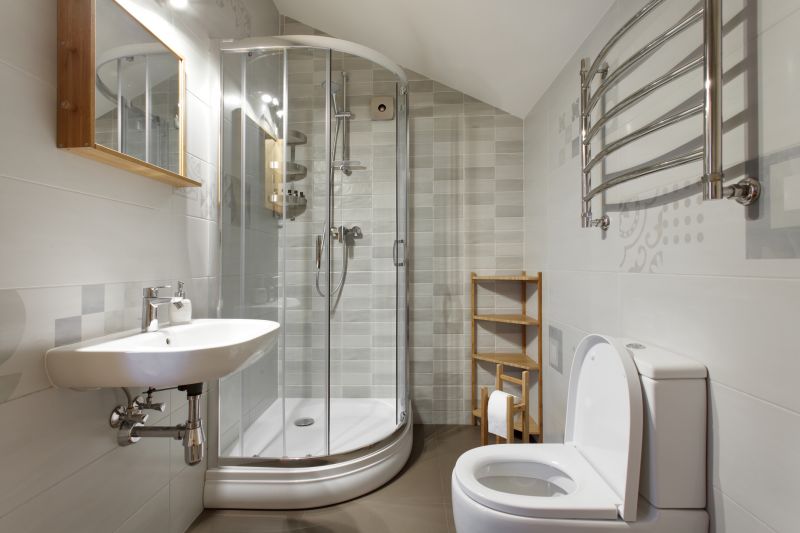
Corner shower units with sliding doors provide easy access while saving space.
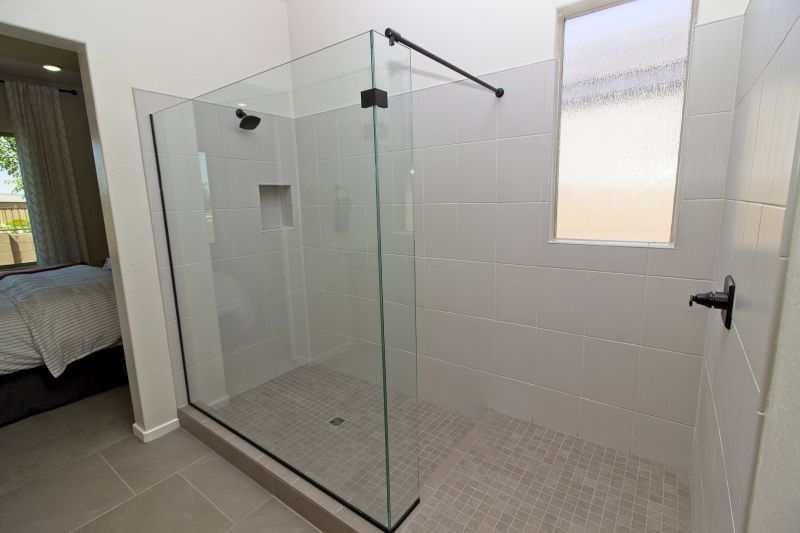
Open walk-in showers with minimal framing create an airy environment.
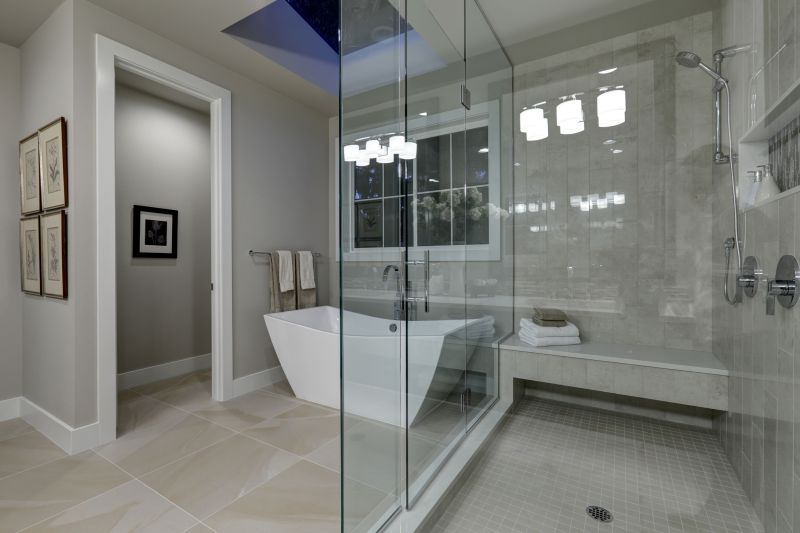
Shower-tub combos in small bathrooms maximize versatility within limited footprints.
| Layout Type | Advantages |
|---|---|
| Corner Shower | Maximizes corner space, saves room, adaptable to various bathroom sizes. |
| Walk-In Shower | Creates an open feel, easy to access, customizable with various fixtures. |
| Shower-Tub Combo | Provides dual functionality, ideal for small bathrooms with limited space. |
| Recessed Shower Niche | Offers storage without protruding into the space, maintaining sleek lines. |
| Sliding Door Enclosures | Reduces door swing space, ideal for tight layouts. |
| Frameless Glass Panels | Enhances openness and modern appearance, easy to clean. |
| Angular Shower Designs | Utilizes awkward corners efficiently, adds visual interest. |
| Compact Shower Units | Designed specifically for small footprints, space-saving features. |
Innovative small bathroom shower layouts often incorporate multi-functional features to maximize utility. For example, combining a shower with a small vanity or incorporating a bench within the shower area can enhance usability without compromising space. Materials such as large-format tiles or light-colored finishes can reflect light and make the space appear larger. Additionally, the use of vertical space for storage solutions like tall cabinets or hanging organizers can help keep the area tidy and efficient.

Minimalist designs with glass partitions for a spacious appearance.

Corner shower with sliding glass doors to save space.

Open-plan walk-in shower with built-in shelving.
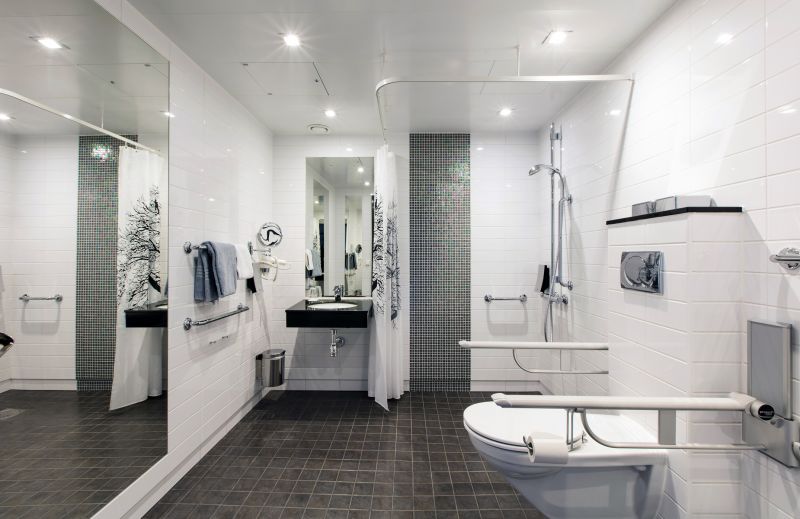
Shower-tub combo with space-efficient fixtures.
The selection of fixtures and finishes plays a crucial role in small bathroom shower design. Compact, wall-mounted fixtures free up space and contribute to a clean, uncluttered look. Clear glass enclosures help maintain visual openness, while textured tiles can add visual interest without overwhelming the space. Proper ventilation is essential to prevent moisture buildup, which can be a concern in compact shower areas. Thoughtful design ensures that small bathrooms are both functional and visually appealing, making the most of every available inch.
Optimizing Small Bathroom Shower Spaces for Style and Function

